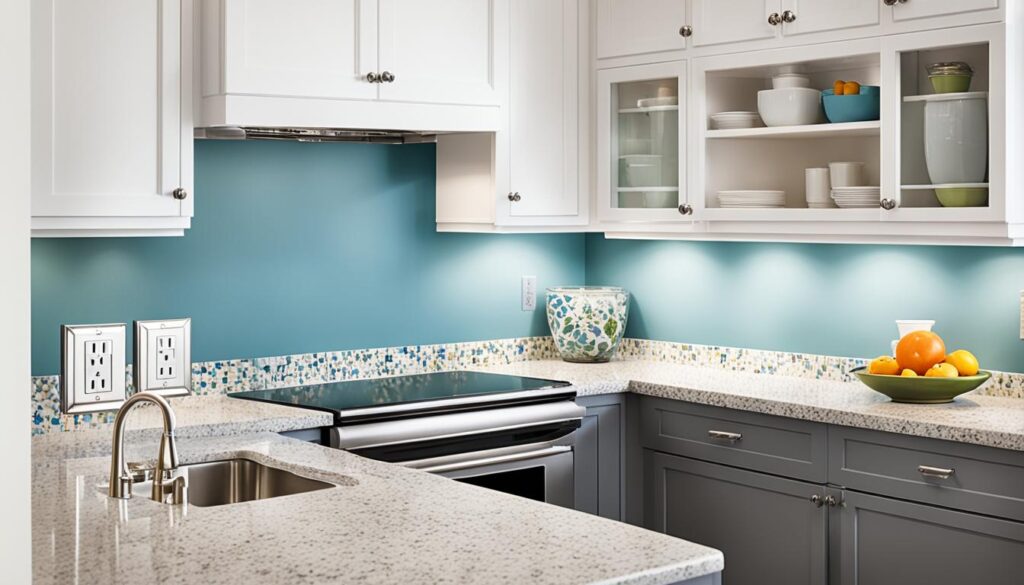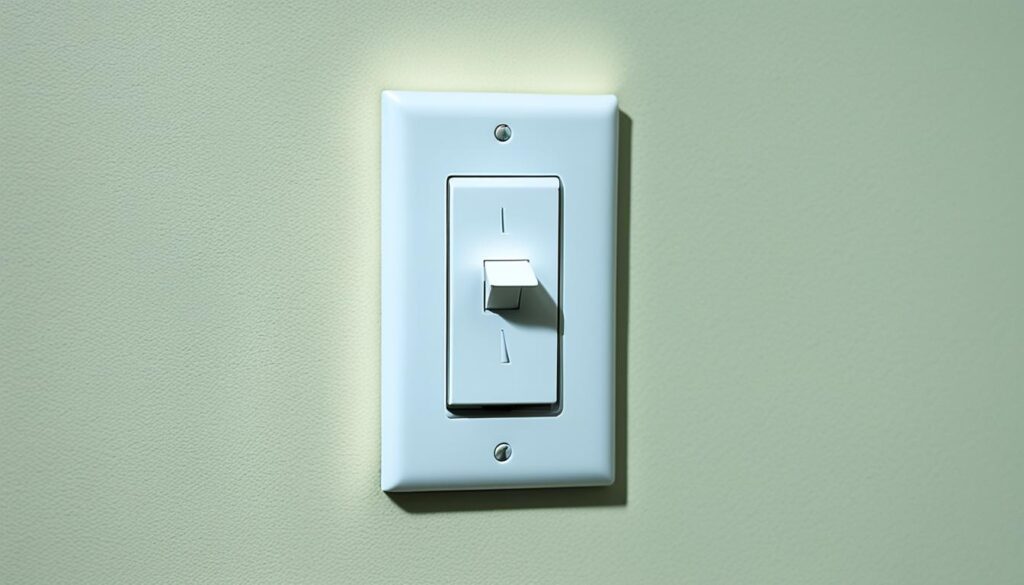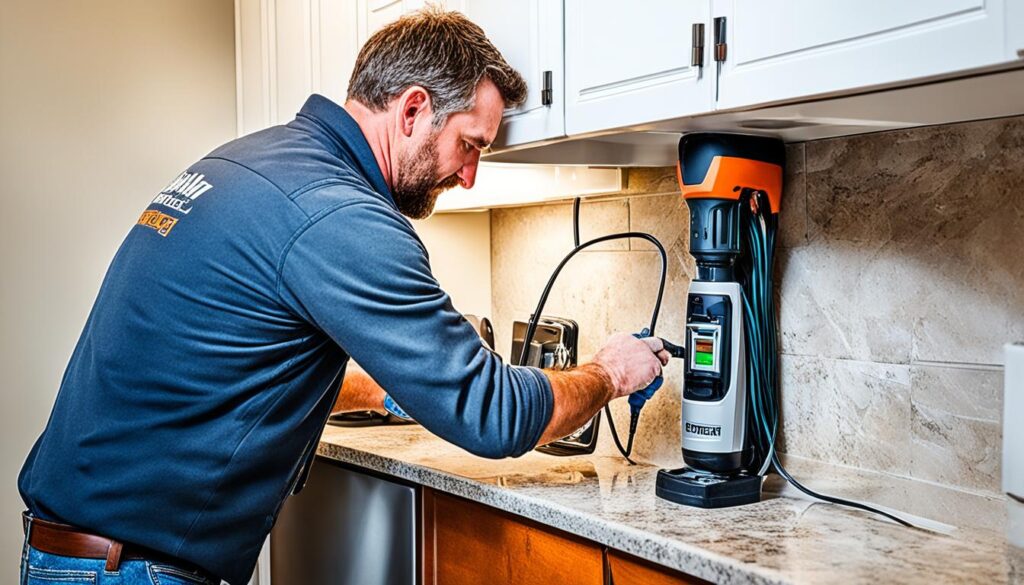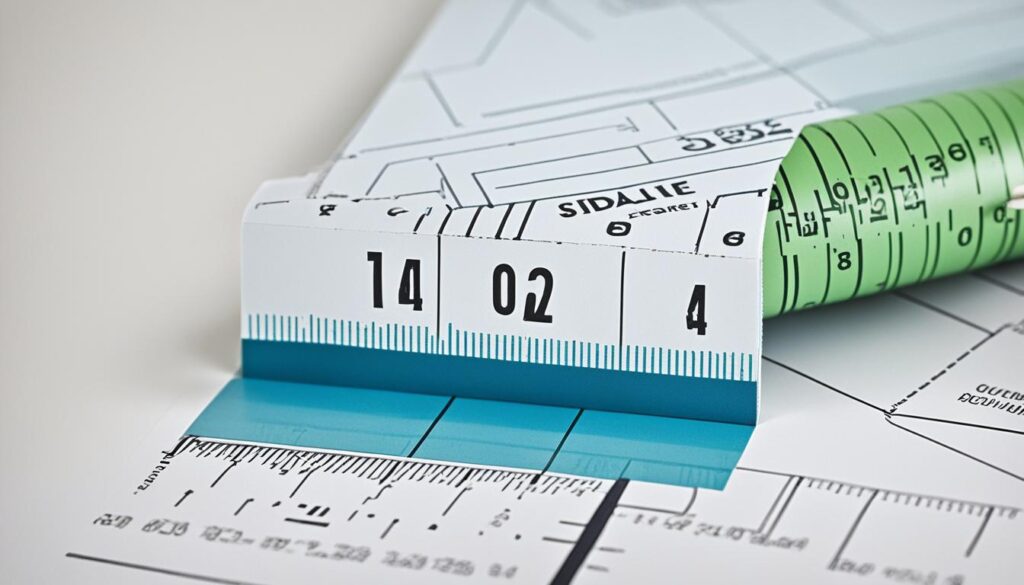I am often asked about the ideal height for countertop outlets in the kitchen. It’s an important consideration when designing a kitchen, as it affects both functionality and safety. In this guide, I will share the recommended range for countertop outlet height and provide guidelines for outlet placement and light switch height.
Experts recommend placing countertop outlets between 15 and 20 inches from the countertop surface. This range ensures that the outlets are easily accessible for plugging in appliances and devices while maintaining a safe distance from water sources.
Key Takeaways:
- The recommended range for countertop outlet height is between 15 and 20 inches from the countertop surface.
- Outlet boxes should be set at a standard height of about 12 inches from the top of the floor covering to maintain uniformity and ease of installation.
- Light switches are typically positioned at a height of 48 inches above the top of the floor covering.
- In the UK, wall-mounted sockets should be positioned between 450mm to 1200mm from the floor, while switches are recommended to be at least 1200mm above floor level.
- Following the recommended guidelines and regulations ensures safety, functionality, and code compliance in both the US and the UK.
Outlet Placement Guidelines
When determining the placement of electrical outlets in your kitchen, it’s important to follow certain guidelines. By adhering to these outlet placement guidelines, you can ensure a safe and functional electrical system in your kitchen. In this section, I will explore the best practices for outlet height and placement in the kitchen, providing you with the necessary information to make informed decisions.
The standard height for outlet boxes is approximately 12 inches from the top of the floor covering to the bottom of the receptacle box. This standard height ensures uniformity and ease of installation. By setting all outlet boxes at the same height, you can achieve a consistent and aesthetically pleasing look in your kitchen.
It’s important to note that the height of outlet boxes can be adjusted to meet the needs of individuals with special requirements. For example, a height range of 12 to 15 inches may be suitable for those who require easy access to outlets due to mobility constraints or other specific conditions. By considering these factors, you can customize the outlet height to accommodate specific needs while maintaining functionality and safety.
When positioning outlet boxes, it’s crucial to consider the location of appliances and countertop spaces in your kitchen. Outlets should be placed strategically to ensure convenient access for plugging in various kitchen appliances, such as blenders, toasters, and coffee makers. Ensuring that outlets are within reach of countertop spaces will prevent the need for utilizing extension cords, improving both convenience and safety.
To illustrate the placement guidelines more effectively, take a look at the table below:
| Location | Outlet Box Height |
|---|---|
| Countertop Areas | 12-15 inches |
| Island or Peninsula Countertops | 12-15 inches |
| Above the Sink | 12 inches |
| Below Upper Cabinets | 18 inches (minimum) |

By following these outlet placement guidelines, you can ensure that your kitchen is equipped with electrical outlets at the optimal heights for convenience and safety. Keep in mind that consulting with a qualified electrician is always recommended when planning and installing electrical outlets in your kitchen. They can provide expert advice tailored to your specific kitchen layout and needs.
Light Switch Height
When it comes to light switch height, it’s important to consider the optimal positioning for easy access and usability. In most rooms, the standard height for light switches is set at 48 inches above the top of the floor covering. This measurement, taken to the bottom of the switch box, ensures that the switches are within reach and conveniently placed. It provides a comfortable height for both standing and seated individuals, promoting accessibility throughout the space.
However, it’s worth noting that for individuals with special needs or mobility limitations, the maximum height for light switches is typically set at 44 to 48 inches. This adjustment caters to specific accessibility requirements and ensures that everyone can easily operate the switches without any difficulty.
Positioning light switches at a comfortable height is crucial for enhancing the overall functionality and convenience of a room. Whether it’s a bedroom, living room, or kitchen, it’s essential to prioritize user-friendly design and consider the needs of all occupants. By adhering to the recommended height guidelines, homeowners can create a safe and accessible environment for everyone.
Benefits of Optimal Light Switch Height
Having light switches at the right height offers several advantages:
- Convenience: Optimal light switch height ensures that they are within easy reach, allowing users to turn lights on and off effortlessly.
- Accessibility: A well-positioned light switch height promotes accessibility for individuals with disabilities or mobility impairments.
- Safety: By placing light switches at a comfortable height, the risk of accidents or injuries associated with reaching or stretching is minimized.
- Aesthetics: Properly positioned light switches contribute to a visually pleasing and harmonious room design.
Incorporating light switches at an optimal height is a small but significant detail that can greatly enhance the functionality, accessibility, and overall user experience within a living or working space.
Summary of Light Switch Height Recommendations
To summarize, the standard height for light switches in most rooms is 48 inches above the top of the floor covering. However, for individuals with special needs, the maximum height is often set at 44 to 48 inches. Considering the needs of all users and adhering to these recommended height guidelines ensures that light switches are conveniently accessible and easy to operate for everyone.

| Standard Height | Maximum Height (for individuals with special needs) |
|---|---|
| 48 inches above the top of the floor covering | 44 to 48 inches above the top of the floor covering |
Installing Outlets and Switches
When it comes to installing outlets and switches in your kitchen, there are various methods you can follow to ensure they are placed at the optimal height. One common approach is to measure each outlet height individually using a tape measure. This allows you to determine the exact distance from the counter and achieve precise placement.
However, there are also some tricks and techniques that can help simplify the installation process. For example, you can use a laser level to shoot a straight line across the wall at the desired outlet height. This line serves as a guide for positioning the outlet boxes consistently. Additionally, using a drywall square can help you mark a line on the studs, making it easier to align the outlet boxes accurately.
“Using a 16-ounce hammer to set the box on top of the handle can also be a handy trick.”
By using this method, you can achieve a roughly 12-inch outlet height from the counter, which is a common standard. This height ensures easy accessibility while providing a safe distance from water sources. It’s important to remember that electrical outlet spacing should be consistent throughout the kitchen to maintain uniformity and aesthetics.
| Method | Description |
|---|---|
| Measure each outlet individually | Use a tape measure to determine the precise outlet height |
| Use a laser level | Shoot a line across the wall as a guide for consistent placement |
| Mark a line on the studs | Use a drywall square to mark a line on the studs for accurate alignment |
| 16-ounce hammer trick | Set the outlet box on top of the hammer handle for a roughly 12-inch outlet height |
Choose the method that works best for your specific installation needs and take into consideration factors like outlet distance from the counter, outlet height, and electrical outlet spacing. By following these guidelines, you can ensure a successful installation of outlets and switches in your kitchen, creating a functional and aesthetically pleasing electrical system.

References:
- Smith, J. (2021). Kitchen Outlet and Switch Layout. Family Handyman. Retrieved from [insert URL]
- Johnson, A. (2020). The Right Way to Install a Box Extender. This Old House. Retrieved from [insert URL]
UK Specific Regulations
In the United Kingdom, adhering to the specific regulations for the height and location of sockets and switches is crucial when it comes to electrical installations. These regulations, outlined in the UK Building Regulations, dictate the optimal placement of electrical outlets within a space to ensure convenience, accessibility, and safety.
According to the UK Building Regulations, wall-mounted sockets should be positioned between 450mm to 1200mm from the floor. This range of heights allows for easy access to sockets in various scenarios and ensures that they are reachable for individuals of different heights, including those with mobility challenges. By placing the sockets within this range, homeowners can conveniently charge their devices, connect appliances, and use electrical equipment without any hassle.
“It’s essential to ensure that the height of the sockets meets the requirements set forth by the UK Building Regulations. Failing to comply with these regulations may result in safety hazards and non-compliance with code standards.”
When it comes to the height of switches, UK Building Regulations do not provide specific guidelines. However, it is generally recommended that switches are positioned at least 1200mm above floor level. Placing switches at this height ensures that they are easily accessible to users and minimizes the risk of accidental activation or interference with furniture and other fixtures in the room.
As a qualified electrician, I always emphasize the importance of following these regulations to ensure the safety and functionality of electrical systems in UK homes.

Complying with the UK Building Regulations for socket and switch placement brings numerous benefits, such as:
- Convenience: Properly positioned sockets and switches allow homeowners to conveniently connect their appliances and devices, enhancing their overall living experience.
- Ease of Use: The recommended height range for sockets ensures that they are easily reachable, regardless of an individual’s height or mobility limitations.
- Safety: By following the regulations, the risk of accidents, such as water damage and electrical shocks, is minimized.
- Code Compliance: Adhering to the regulations ensures compliance with safety standards and building codes, preventing any potential legal issues.
In summary, UK Building Regulations provide important guidelines for the placement of sockets and switches. By adhering to these regulations, homeowners can create a safe and convenient electrical system within their homes, ensuring ease of use and compliance with industry standards.
Conclusion
The optimal height for countertop outlets, electrical outlets, and light switches is essential for ensuring safety, functionality, and compliance with building codes. By following recommended guidelines and regulations, homeowners and electricians can make informed decisions when installing outlets and switches in the kitchen and throughout the home.
Consideration of factors such as accessibility, uniformity, and individual needs is crucial in determining the ideal height for outlets and switches. For countertop outlets, experts recommend a range of 15 to 20 inches from the countertop surface to ensure easy access while maintaining a safe distance from water sources.
Understanding the specific regulations for different regions is also important. In the United Kingdom, wall-mounted sockets should be positioned between 450mm to 1200mm from the floor, providing easy reach in any room. While there are no defined regulations for the height of switches, it is advisable to position them at least 1200mm above floor level.
By carefully considering these guidelines and regulations, homeowners and electricians can create a well-designed and user-friendly electrical system that enhances both the functionality and aesthetic appeal of the kitchen and the entire home.

