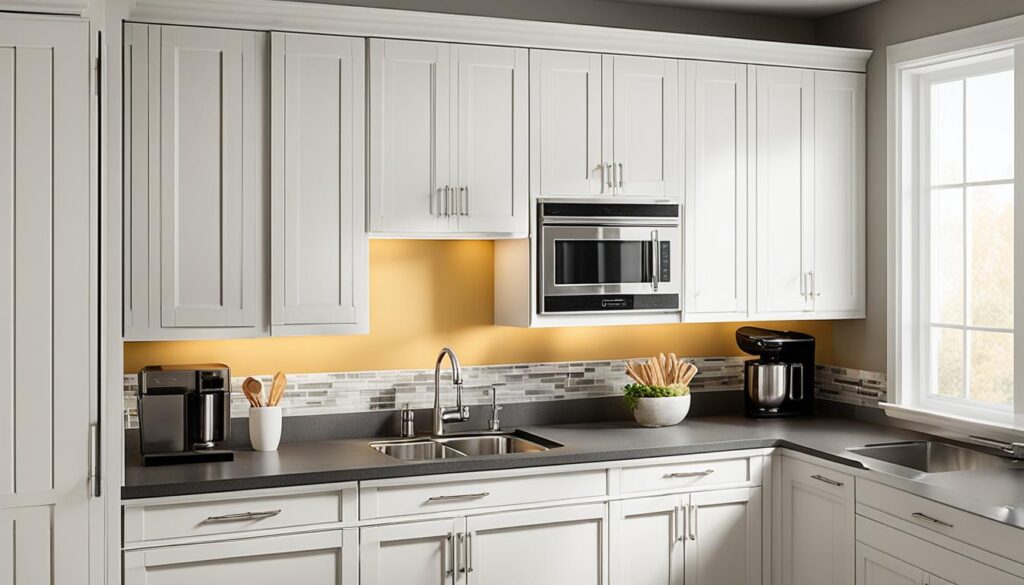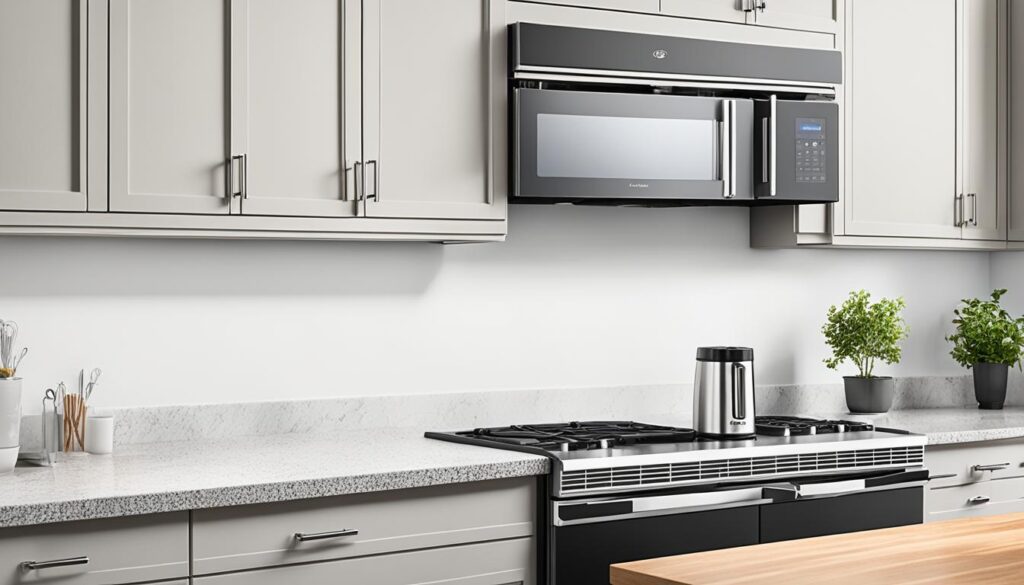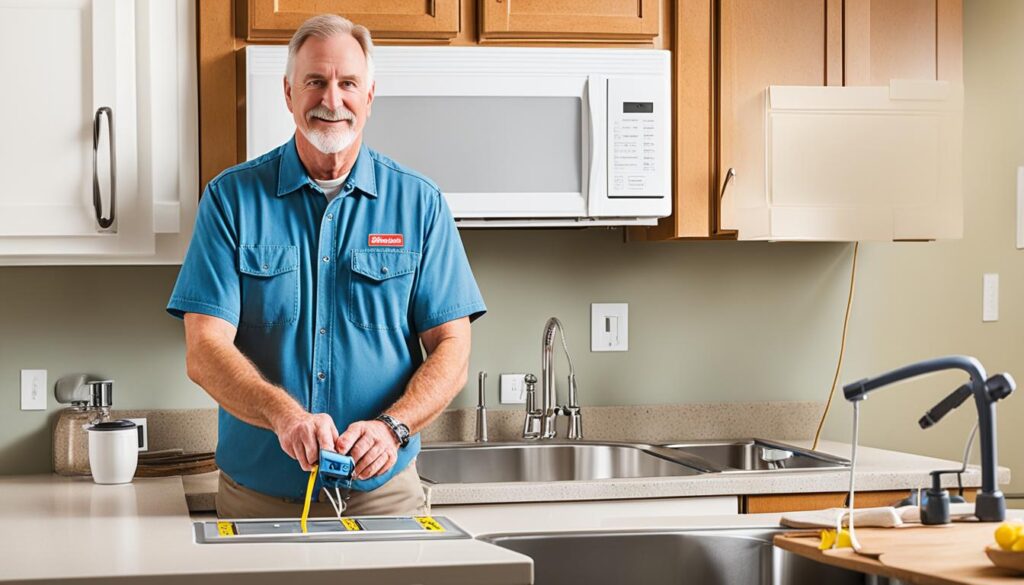The optimal height for kitchen outlets is an important consideration for both safety and convenience. It is crucial to ensure that your kitchen meets electrical code requirements while also providing functionality. In this guide, we will explore the recommended kitchen outlet height and placement to help you make informed decisions for your home.
When it comes to kitchen outlet height, there are specific electrical code requirements to keep in mind. These regulations aim to minimize the risk of mechanical damage to socket-outlets and associated plugs and cords during use. It is essential to mount socket-outlets at a sufficient height above the floor or working surface to prevent damage and ensure electrical safety.
Approved Document M recommends locating wall-mounted switches and socket-outlets at suitable heights to assist people with limited reach. For new dwellings, the recommended height range for switches and socket-outlets in habitable rooms is between 450 mm and 1200 mm from the finished floor level. This range ensures ease of use for a wide range of individuals.
Considering the ideal height for kitchen outlets is also essential when it comes to outlet placement above countertops. The recommendations in BS 8300: 2009 suggest selecting mounting heights that meet both the recommendations of Approved Document M and the specific mounting height limits provided in Table 1 of BS 8300. In addition, it is important to ensure that outlets, switches, and controls are at least 350 mm from room corners to enable wheelchair accessibility.
Another key aspect to consider is outlet placement adjacent to sinks. To reduce the risk of splashing, socket-outlets and similar accessories installed near sinks, taps, or basins should be mounted at a minimum distance of 300 mm (ideally 1000 mm) in the horizontal plane from the extremities of the sink or basin. This positioning helps prevent water damage and electrical hazards.
Key Takeaways:
- The optimal height for kitchen outlets is crucial for safety and convenience.
- Electrical code requirements dictate the mounting heights of socket-outlets to minimize the risk of mechanical damage.
- Approved Document M recommends a height range of 450 mm to 1200 mm for switches and socket-outlets in habitable rooms.
- When determining the outlet height above countertops, consider both the recommendations of Approved Document M and the specific mounting height limits provided in BS 8300.
- Outlet placement adjacent to sinks should be at a minimum distance of 300 mm (ideally 1000 mm) from the extremities of the sink or basin to prevent water damage and electrical hazards.
Electrical Code Requirements for Kitchen Outlets
When it comes to installing kitchen outlets, it is vital to adhere to electrical code requirements to ensure both safety and compliance. In the United Kingdom, there are specific regulations outlined by the BS 7671, Part M of the Building Regulations for England and Wales, and BS 8300: 2009 that govern the mounting heights of electrical equipment in dwellings. These regulations aim to minimize the risk of mechanical damage to socket-outlets, plugs, and cords during use, promoting a secure and functional kitchen environment.
According to these regulations, it is crucial to mount kitchen outlet receptacles at an appropriate height above the floor or working surface to prevent damage. This positioning should also take into consideration the avoidance of wetting or impact. By adhering to these mounting height guidelines, the risk of accidents, such as tripping over cords or experiencing water damage, can be significantly reduced.
It is worth noting that the recommended height for kitchen outlets may vary depending on factors such as accessibility and user requirements. However, by following the electrical code requirements, you can ensure that the positioning of your kitchen outlets meets the necessary standards for safety and functionality.
Ideal Height for Kitchen Outlets
When designing a kitchen, one of the crucial aspects to consider is the ideal height for kitchen outlets. The height at which outlets are placed can greatly impact their usability and convenience, especially for individuals with limited reach. To assist in determining the ideal height for your kitchen outlets, Approved Document M provides insightful recommendations.
According to Approved Document M, wall-mounted switches and socket-outlets in habitable rooms, including the kitchen, should be located at suitable heights. For new dwellings, the recommended height range for switches and socket-outlets is between 450 mm and 1200 mm from the finished floor level. This range ensures ease of use for a wide range of individuals with varying abilities and heights.
By adhering to these recommendations, you can create an inclusive and accessible kitchen environment. The ideal height for your kitchen outlets should be chosen within the recommended range, taking into consideration factors such as personal preferences, family members’ heights, and any specific accessibility needs.
Not only does the ideal height for kitchen outlets contribute to convenience, but it also plays a key role in electrical safety. Placing outlets at appropriate heights can help minimize the risk of accidents and ensure that they are easily reachable without bending or straining.
To further enhance the functionality and aesthetics of your kitchen, it’s important to consider kitchen outlet spacing. Strategic outlet placement is key to ensuring that all areas of your kitchen have access to power sources without overcrowding or leaving any prone to electrical overload.
Ultimately, achieving the ideal height and spacing for kitchen outlets involves finding a balance between convenience, accessibility, and safety. By following the recommendations provided by Approved Document M, you can make informed decisions that result in a well-designed and functional kitchen.

| Benefits of Ideal Height for Kitchen Outlets | Importance of Kitchen Outlet Spacing |
|---|---|
| 1. Convenient access to power sources | 1. Avoidance of electrical overload |
| 2. Enhanced safety and reduced risk of accidents | 2. Balanced distribution of power sources |
| 3. Inclusivity and accessibility for individuals with limited reach | 3. Prevention of overcrowding and clutter |
Outlet Height Above Countertop
When it comes to determining the outlet height above the countertop in your kitchen, prioritizing electrical safety is essential. The height at which you install your outlets can help prevent potential hazards, such as tripping over cords or water damage, ensuring a secure and functional cooking space. To achieve the optimal outlet height, it is imperative to consider the recommendations provided by BS 8300: 2009.
BS 8300: 2009 suggests selecting mounting heights that meet the requirements of Approved Document M. These regulations, in conjunction with Table 1 of BS 8300, provide specific guidelines on the suitable outlet height to be maintained above the countertop. Following these guidelines not only ensures compliance with electrical safety standards but also promotes convenience and accessibility in your kitchen.
Table 1: Recommended Outlet Height Above Countertop
| Movement Area | Recommended Outlet Height (mm) |
|---|---|
| Working zone above a continuous fixed work surface (e.g., countertop) | 450-1200 |
| Area below the countertop or island unit overhang | 1200-1400 |
Furthermore, it is crucial to ensure that outlets, switches, and controls are placed at least 350 mm away from room corners. This distance allows for improved wheelchair accessibility, enabling individuals with mobility challenges to comfortably and safely navigate the kitchen space.
By adhering to the outlet height recommendations provided by BS 8300: 2009 and considering wheelchair accessibility, you can create a kitchen that prioritizes both electrical safety and usability. Install your outlets at the appropriate height above the countertop, as specified in Table 1, taking into account the specific requirements of your kitchen layout and design.

Remember, when it comes to kitchen outlet safety, the placement and height are critical factors. Taking the time to accurately position your outlets above the countertop not only ensures compliance with electrical code requirements but also mitigates potential risks, providing a secure and functional kitchen environment for you and your family.
Outlet Placement Adjacent to Sinks
When it comes to ensuring kitchen outlet electrical safety, proper placement adjacent to sinks is crucial. To reduce the risk of splashing and potential water damage, it is recommended to mount socket-outlets and similar accessories at a minimum distance of 300 mm (ideally 1000 mm) in the horizontal plane from the extremities of the sink or basin. This positioning helps protect against electrical hazards that could arise from water contact.
By adhering to these guidelines, you can help safeguard your kitchen’s electrical system and prevent potential accidents. Remember that water and electricity are a dangerous combination, so it is essential to prioritize the safety of your family and home.
“Proper outlet placement near sinks is vital to prevent any electrical mishaps that could result from water contact. By following recommended distances, we can ensure the safety of your kitchen’s electrical system.”
Whether you’re installing new outlets or reevaluating the placement of existing ones, it’s important to consider these guidelines to minimize electrical hazards in your kitchen. Now, let’s take a look at some factors to consider when positioning outlets in the kitchen:
Factors to Consider for Outlet Placement in the Kitchen
- Proximity to sinks and water sources: Ensure a safe distance from sinks, taps, and other water sources to prevent potential water damage and electrical hazards.
- Accessibility: Consider the height and reach of the outlet for ease of use. It should be conveniently located for plugging in and operating appliances without straining.
- Kitchen layout: Analyze the layout of your kitchen to identify optimal locations for outlets, taking into account the needs of various appliances and countertop areas.
By taking these factors into consideration, you can create a safer and more functional kitchen space.

Example outlet placement table:
| Outlet Position | Recommended Distance from Sink (mm) |
|---|---|
| Left of sink | 300 |
| Right of sink | 300 |
| Above sink | 1000 |
Conclusion
When it comes to creating a safe and functional kitchen, determining the optimal height for kitchen outlets is crucial. By following electrical code requirements and considering the recommendations from BS 7671, Part M, and BS 8300: 2009, you can ensure that your kitchen outlets are positioned at suitable heights.
To prioritize electrical safety and accessibility in your kitchen, it is important to choose the ideal height for your outlets. Remember to consider the range of 450 mm to 1200 mm from the finished floor level, as recommended by Approved Document M. This range ensures ease of use for individuals of various heights and abilities.
Lastly, outlet placement in the kitchen should also be carefully considered. Mounting outlets at a minimum distance of 300 mm (ideally 1000 mm) from sinks, taps, or wash basins helps prevent water damage and electrical hazards.
By applying these guidelines, you can create a kitchen that not only meets safety regulations but also provides convenience and accessibility for all users.

